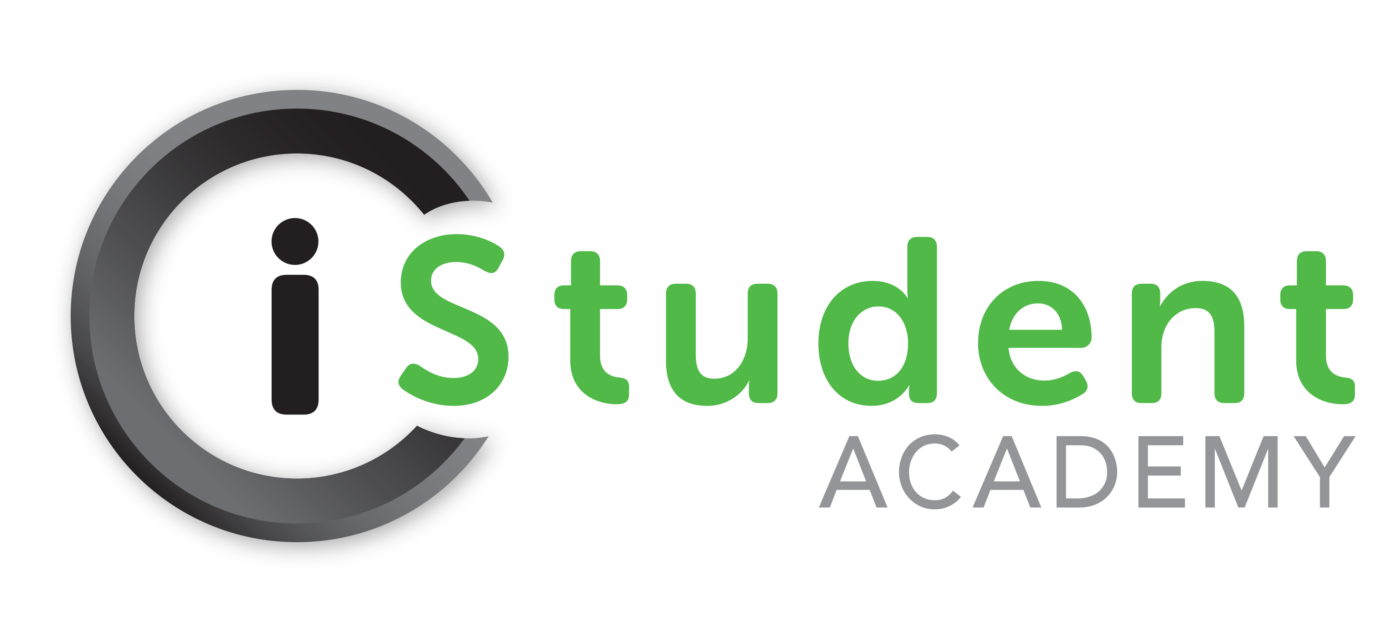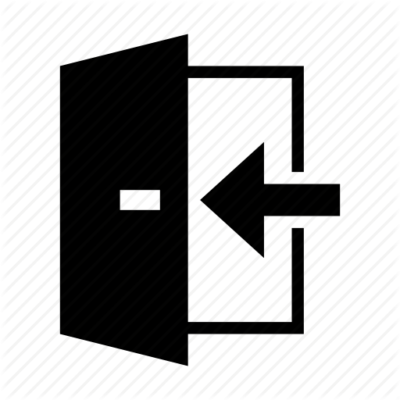This module focuses on introducing and developing students’ business computing skills and their understanding of computing in a business environment.
Business computing skills covered in the course relate to spreadsheets, word processing, search techniques and the use of computers as a presentation medium, using the Windows Operating Systems and Microsoft Word, Excel and PowerPoint.
The aim of this module is to teach learners to communicate effectively in a business environment, using a variety of techniques including oral and written communication skills.
The aim of this module is to introduce learners to the Drawing Office in terms of Organograms, job roles, maintaining occupational health, safety and general house-keeping, with the goal of the student being able to demonstrate an understanding of drawing office practice.
This module covers fundamental theory of Computer Aided Draughting, including mathematical calculations, measurements and measuring instruments used in Computer Aided Drawing (CAD) practice, including the basics of technical drawing and draughting techniques and concepts by making use of either freehand sketches or made with drawing instruments and transferring them to computer aided drawings.
It will also introduce learners to the everyday computer programmes used by Draftsman to plan and produce two dimensional (2D) Computer Aided Drawings (CAD). This will include products from the Autodesk suite.
This module teaches students to read, interpret and produce working architectural drawings.
This module will enable learners to set up and prepare a 3D model space and produce a 3D model. The focus will be on drawing for mechanical components.
The aim of this module is to introduce learners to fundamental piping concepts to enable them to design technical plans and drawings necessary to build structures for piping equipment.
All students will be required to complete Workplace Experience. A logbook must be completed, signed off by a Mentor at the company.





