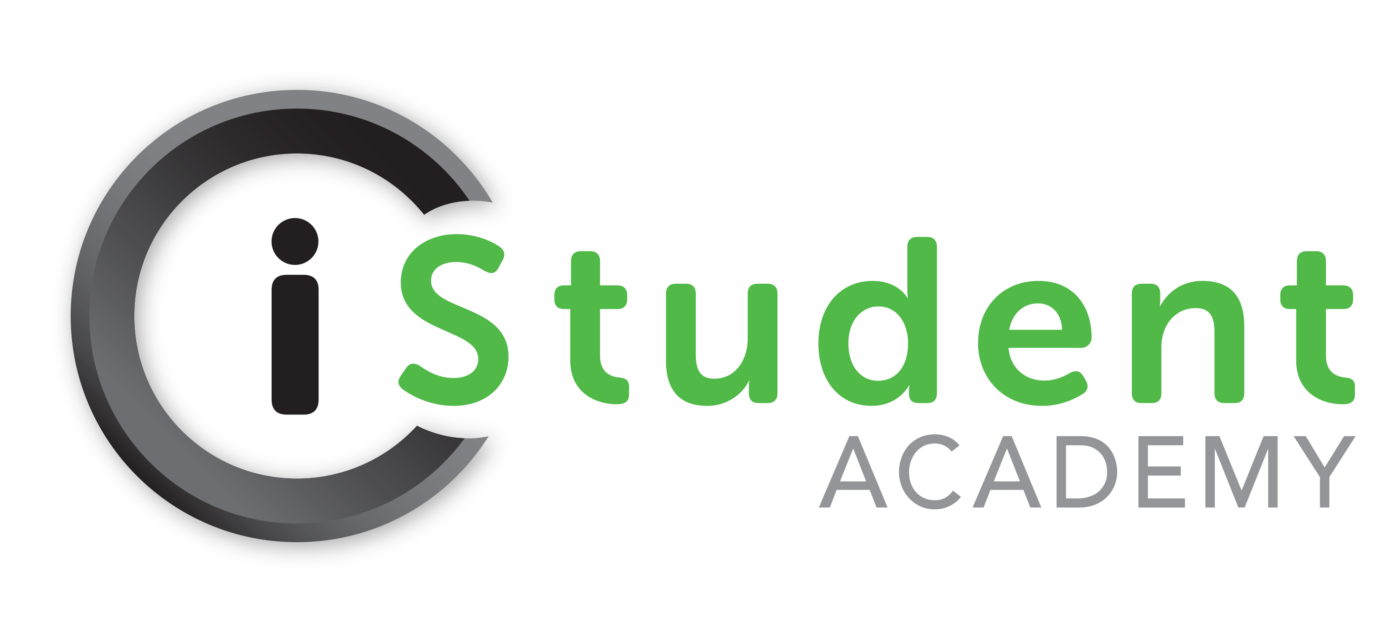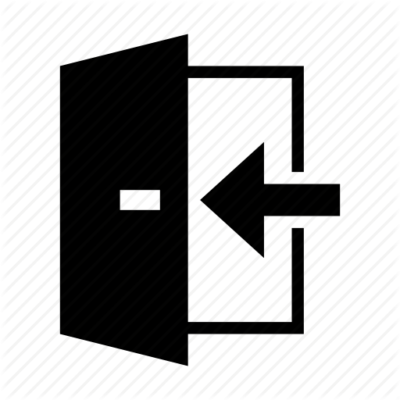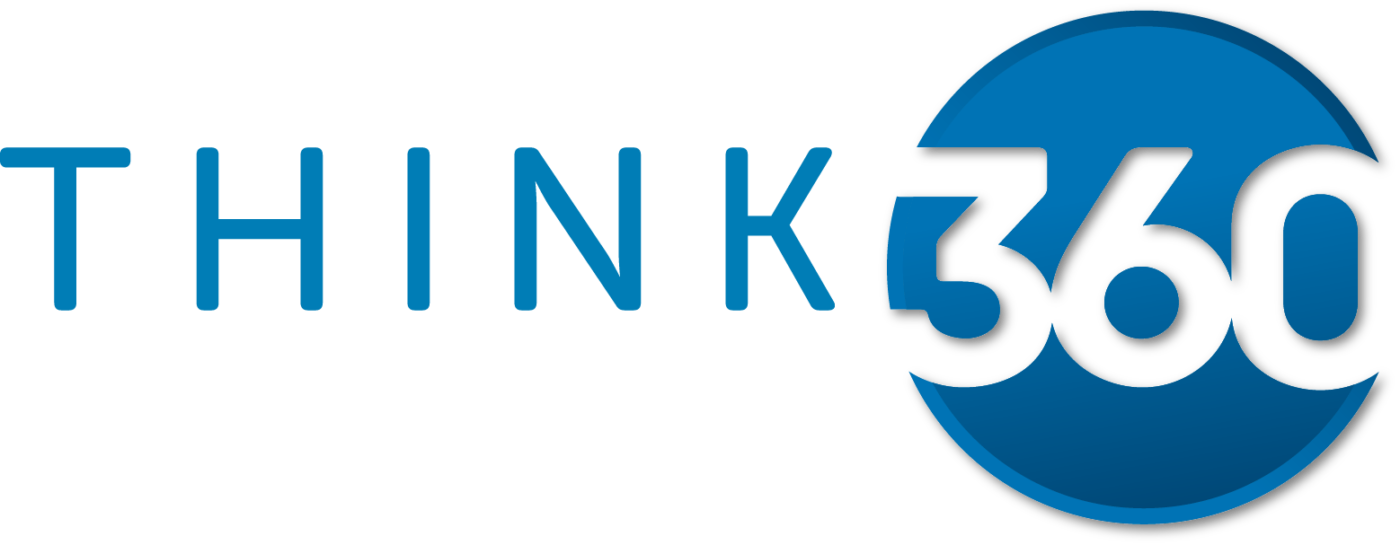DAY 1
Lesson 1: Introduction to the Course
- What is AUTOCAD MASTERCLASS?
Lesson 2: Introduction to AutoCAD
- The UI (user interface)
- A360 desktop
- Layers
- Cartesian Workspace
- Opening an existing Drawing file
- Viewing your drawings
- Saving your work
Lesson 3: Setting up the Workspace
- Drawing units
- Scale
- Apply basic drawing skills
- Create a simple Drawing
- Create simple shapes
DAY 2
Lesson 4: Basic Drawing and Editing Commands
- Drawing lines
- Erasing Objects
- Drawing lines with Polar Tracking
- Drawing rectangles
- Drawing circles
- Undo and redo actions Erasing Objects
- Offset, Array, Trim/Extend, Move, Polyline, Mirror, Rotate, Dimensions, Properties, Measure
DAY 3
Lesson 5: Drawing with Accuracy
- Draw with accuracy / Object snap
- Parallel
- Midpoint, Endpoint, Centre
- Node
- Quadrant
- Nearest
- Tangent, Intersection, Perpendicular, Extension
- Arcs, Polylines, Polygons, Ellipses
DAY 4
Lesson 6: Layout and Printing
- Layout and printing
- Modify Objects
- Organize Objects
- Reuse existing content
- Annotate drawing
- DWG to PDF
- Print / Plotting
DAY 5
Lesson 7: Assessments
- Autodesk on your own PC
- Setting up your free Autodesk Account
- Practical Assessment and Portfolio of Evidence Briefing






